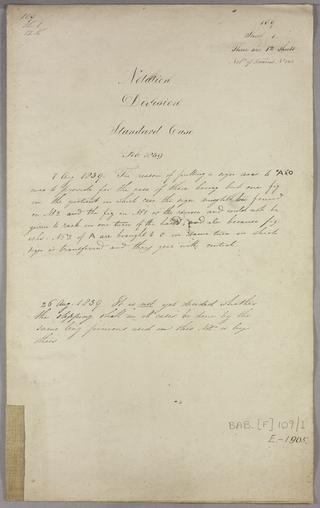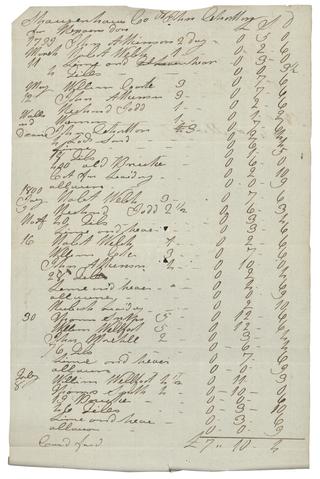

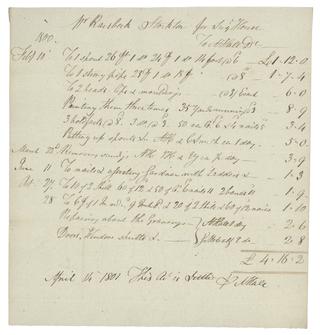
Receipt from Mr Raisbeck, Stockton for the Sugar House to A Hall for £4.16.2
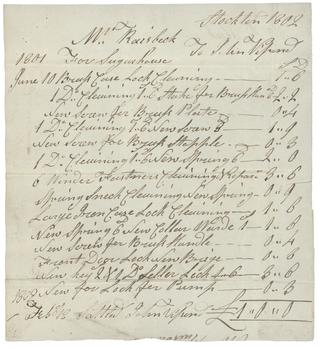
Receipt from Mr Raisbeck for the Sugar House to A Hall for £1.0.0
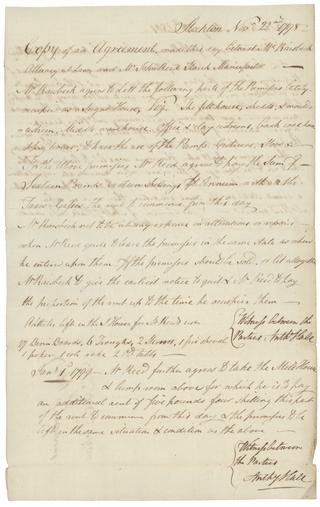
Copy of agreement between Mr Raisbeck and John Reed, Starch Manufacturer to let parts of Sugar House
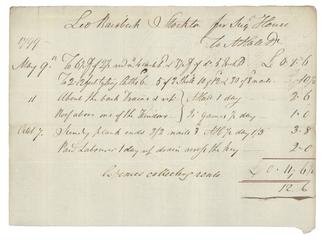
Receipt from Leonard Raisbeck, Stockton, for the Sugar House to A Hall for £0.12.6
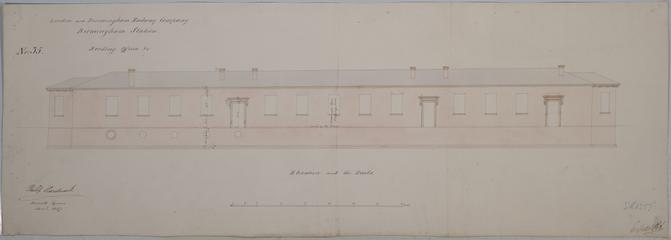
Drawing of Curzon Street Station, Birmingham (London & Birmingham Railway), showing elevation of booking office next to rails
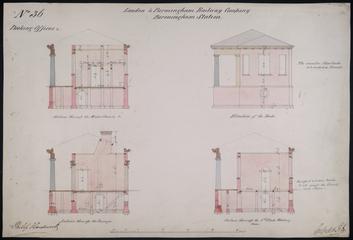
Drawing of Curzon Street Station, Birmingham (London & Birmingham Railway), showing side elevation of booking office with sectional drawings through water closets, passages and first class waiting room, signed by Philip Hardwick, Grissell and Peto.
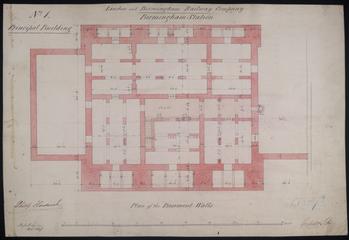
Drawing of Curzon Street Station, Birmingham (London & Birmingham Railway), showing plan of the basement walls of the principal building, signed by Philip Hardwick, Grissell and Peto
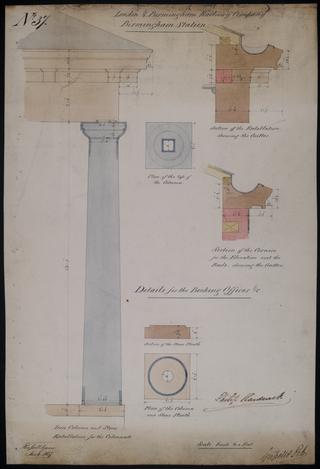
Drawing of Curzon Street Station, Birmingham (London & Birmingham Railway), showing details of the Birmingham Station's booking offices, signed by Philip Hardwick, Grissell and Peto
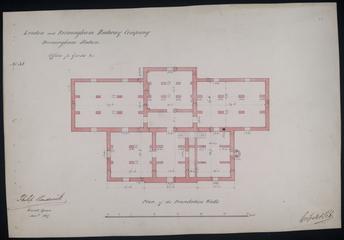
Drawing of Curzon Street Station, Birmingham (London & Birmingham Railway), showing plan of foundation walls for goods offices, signed by Philip Hardwick, Grissell and Peto

Drawing of Curzon Street Station, Birmingham (London & Birmingham Railway), showing elevation of the Offices for Goods from the road, signed by Philip Hardwick, Grissell and Peto .

Drawing of Curzon Street Station, Birmingham (London & Birmingham Railway), showing section of string course, profile of the balcony and profile of a baluster, signed by Philip Hardwick, Grissell and Peto
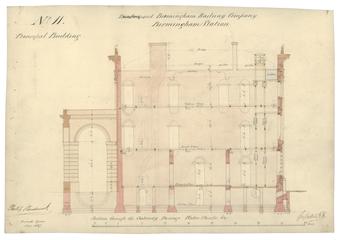
Drawing of Curzon Street Station, Birmingham (London & Birmingham Railway), showing section through the gateway passage and water closets, signed by Philip Hardwick, Grissell and Peto
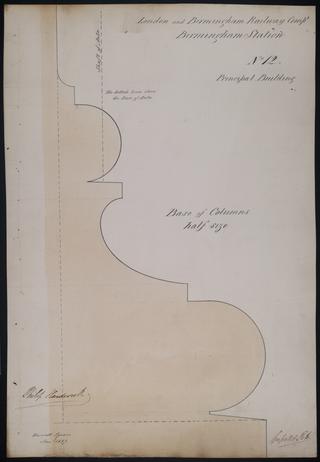
Drawing of Curzon Street Station, Birmingham (London & Birmingham Railway), showing section of the base of the principal building's columns, signed by Philip Hardwick, Grissell and Peto

Drawing of Curzon Street Station, Birmingham (London & Birmingham Railway), showing full scale elevation of the cornice over the entrance door of the Offices of Goods, signed by Philip Hardwick, Grissell and Peto
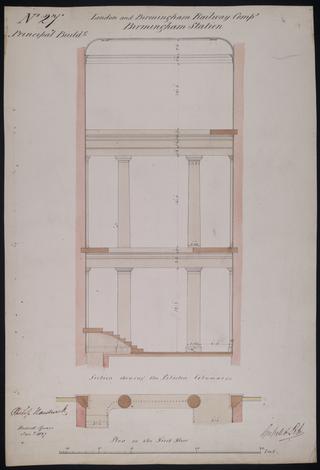
Drawing of Curzon Street Station, Birmingham (London & Birmingham Railway), showing section of principal building showing pilasters and columns along with a plan of the same area on first floor, signed by Philip Hardwick, Grissell and Peto

Drawing of Curzon Street Station, Birmingham (London & Birmingham Railway), showing plan of roofs and gutters at Birmingham Station with sectional drawings showing truss over stables and the truss over harness room

Drawing of Curzon Street Station, Birmingham (London & Birmingham Railway), showing section of the truss over the booking offices and colonade, section of the truss over the circular doors, plan of the roof gutters, trusses and binder for the celiing joists
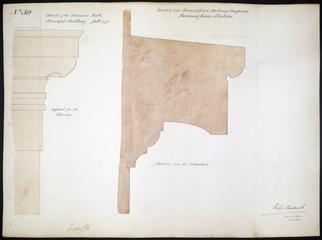
Drawing of Curzon Street Station, Birmingham (London & Birmingham Railway), showing details of the entrance to the principal building in a sectional drawing for the pilasters and cornice above signed by Philip Hardwick, Grissell and Peto
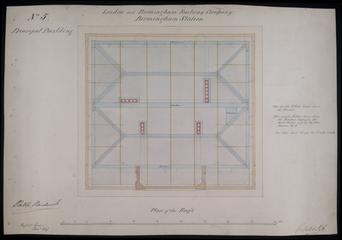
Drawing of Curzon Street Station, Birmingham (London & Birmingham Railway), showing details of roof including gutters, binders, trusses and lead work, signed by Philip Hardwick
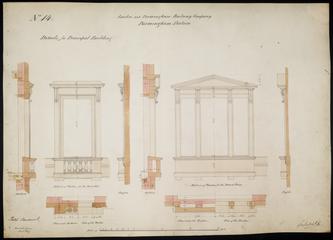
Drawing of Curzon Street Station, Birmingham (London & Birmingham Railway), showing exterior of the principal building's first floor and board room windows, giving section, profile and plan of each one, signed by Philip Hardwick, Grissell and Peto

Drawing of Curzon Street Station, Birmingham (London & Birmingham Railway), showing elevation of the flanks of the building, signed by Philip Hardwick of Grissell and Peto

Drawing of Curzon Street Station, Birmingham (London & Birmingham Railway), showing section through Entrance and traffic office, signed by Philip Hardwick, Grissell and Peto

Drawing of Curzon Street Station, Birmingham (London & Birmingham Railway), showing section of the principal building's cornice and architrave, signed by Philip Hardwick, Grissell and Peto

Drawing of Curzon Street Station, Birmingham (London & Birmingham Railway), showing front elevation of the principal building, signed by Philip Hardwick, Grissell and Peto
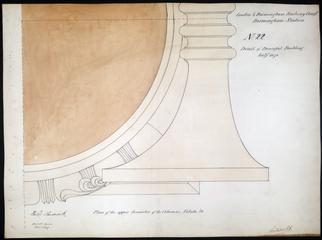
Drawing of Curzon Street Station, Birmingham (London & Birmingham Railway), showing plan of upper diameter of columns, approx. 1/4 of total surface represented, signed by Philip Hardwick, Grissell and Peto

[Letter] London [to] Mr Goodrich, Portsea or at Mr Peake's Dockyard, Portsmouth/ Sam[ue]l Rehe. [He has received, for Goodrich, the Society of Arts' premium of £65]
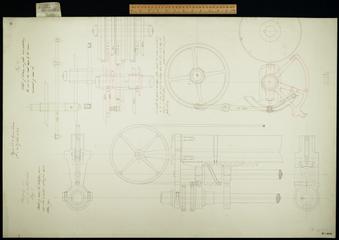
Stepping No. 1 on or in central wheels. Figure 1. Figure 2. Various unnumbered elevations, plans and details.
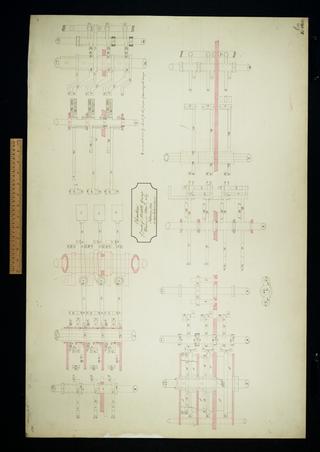
Elevation of parts of middle group drawn in plan on No. 127.
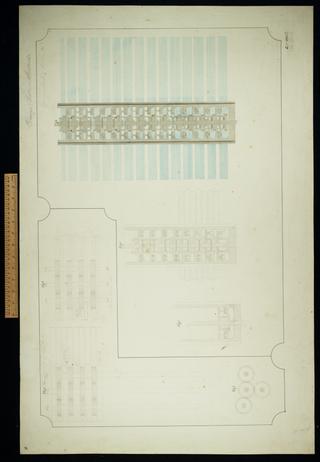
Carriage and racks in sections. Sheet 10.
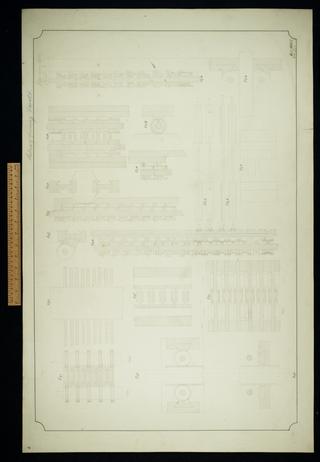
Sections of framing and racks. Sheet 6.
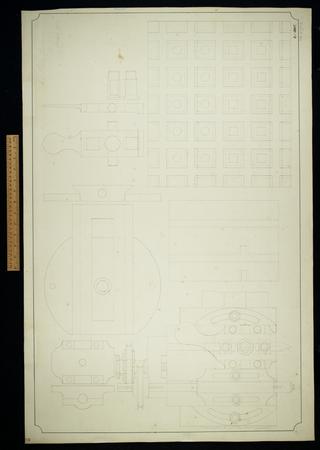
Small planing machine. Sheet 1.
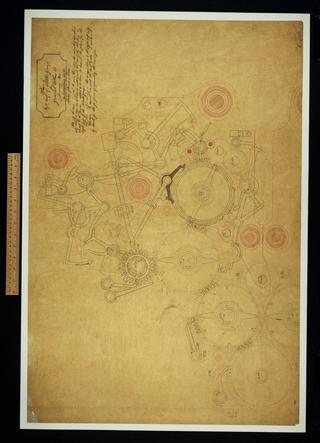
Plan of left half of middle group for General Plan 28.
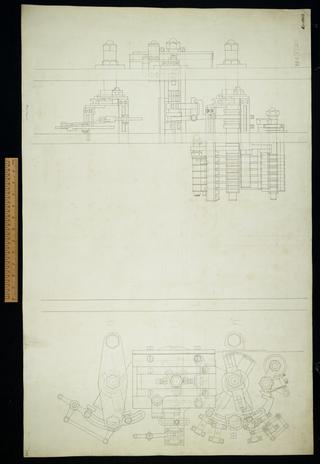
Untitled plan and elevation. Incomplete.

Handwritten note

Page from notebook

Type sheet entitled 'To Silver Glass'
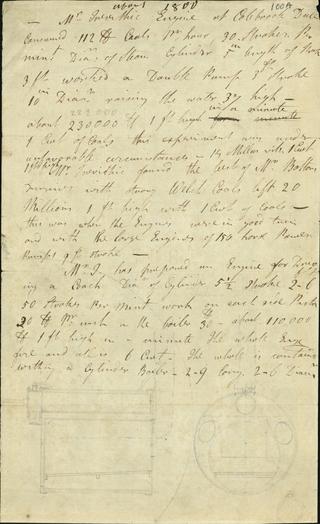
[Memorandum re] Mr Trevithic Engine at Colebrook Dale [bearing pencil sketches/S Goodrich. Watermarked 1801]

Plan of a proposed alteration to locomotive engines
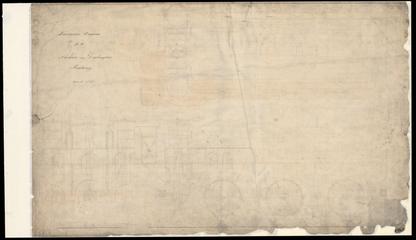
Drawing of Locomotive Engine for the Stockton and Darlington Railway
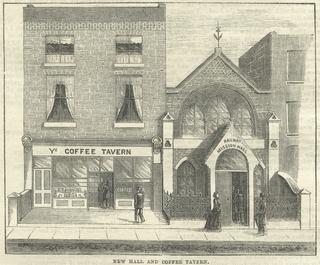
Railway Signal Volume 3 (1885)

Pages 14 and 15 of the Robert Stephenson & Co Ltd minute book no.1

Sketches of parts of a carriage similar to that drawn upon No. 81. Plan, elevation.

Stereotype frames for Analytical and Difference Engines. Plan, elevation.

Sketch of an anticipating whole and half zero carriage. Plan, elevation.

Elevation of parts of middle group drawn in plan on No. 127.
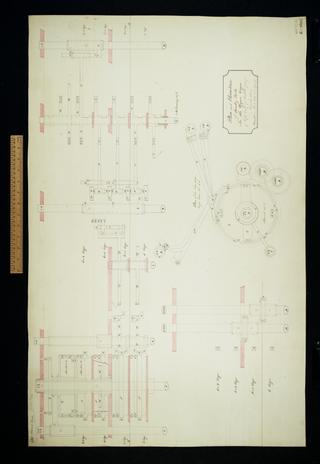
Plan of sundry parts in the upper cages of left half of middle group
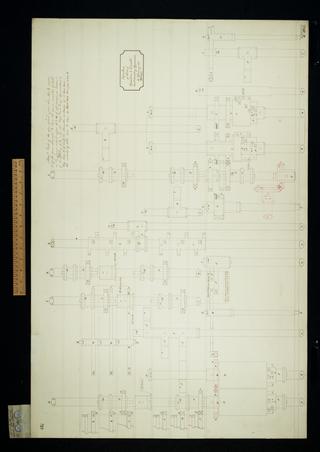
Elevation of parts of the card counting apparatus for operation and variable cards.

Plan of operation and variable card counting apparatus. Suited to Plans 28 and 28a.
